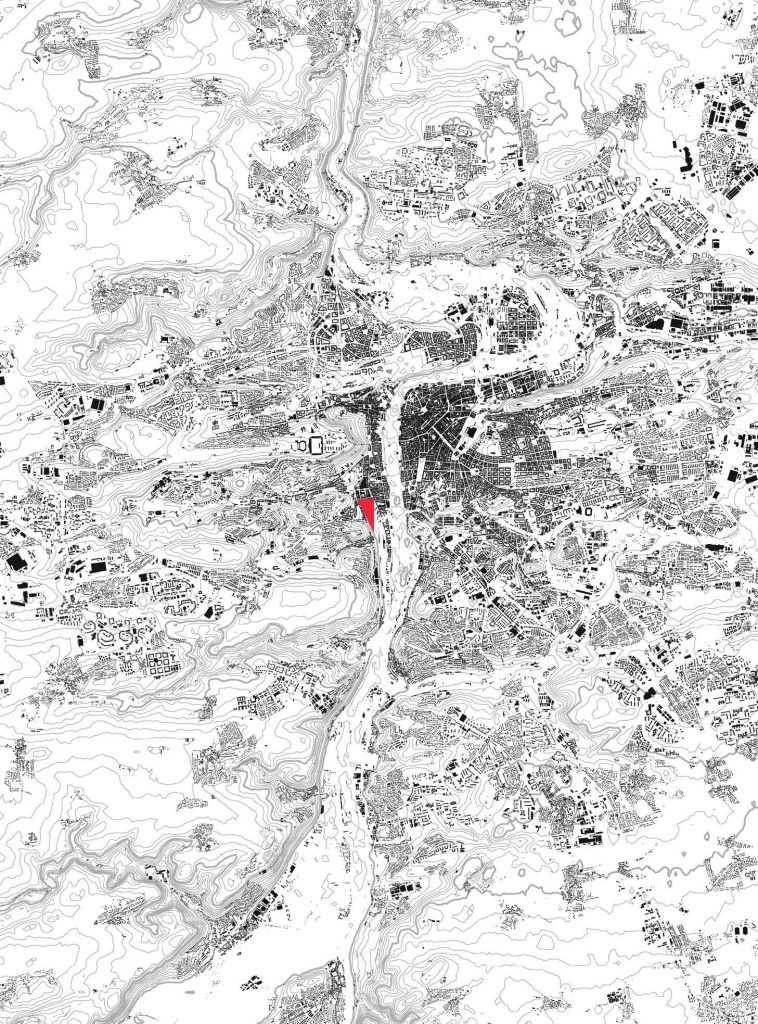This short brief describes the main building requirements and parameters in the scope sufficient to get a basic overview about the subject of the competition.
Detailed design brief will be a part of documentation for the anonymous design round of this competition.

Location
The new Česká spořitelna Headquarters should be part of the Smíchov City developed by the Sekyra Group Real Estate, a 20-ha property in Prague 5 which contains office, commercial, and residential development for approximately 3,300 residents, and public buildings, such as school or large P&R. This development will transform the old railway station into a multi-functional district with parks and quality public spaces.
The plots are divided into two zones: Smíchov South and Smíchov North. Smíchov North will be utilized predominantly for residential development, Smíchov South will be utilized for commercial development, mainly the Česká spořitelna Headquarters.
About the Developer – Sekyra Group Real Estate
Sekyra Group Real Estate (SGRE) is a leading development company in the Czech Republic. The main scope of SGRE’s activities involves real estate investment and development of both, commercial and residential estate. The group’s professional services are mainly used by international corporations, domestic and international investors, and buyers or tenants of residential units. In these days Sekyra Group is in charge of the development of the large development areas: Rohan City, Smíchov City and Žižkov City. The SGRE has been active in the Czech and Slovak real estate market for 18 years and has built headquarters for companies such as Nestlé, T-Mobile, Skanska, Deutsche Bank, and Heineken, and has also built or reconstructed over 7,000 flats.
Project Time Schedule
Selection of the architect 05 / 2018
Planning permit 05 / 2020
Building permit 05 / 2021
Start of construction 06 / 2021
Building completion 09 / 2023
Subject of the Competition
1. Project Study – Česká spořitelna Headquarters
The new Headquarters should provide new collaborative space for more than 3,500 employees. The Headquarters should preferably consist of several buildings. A ‘Campus’ concept is welcome where single buildings are connected by one common space.
Total GFS: 75,000 sqm above ground; approximately 80–85 % of GFS should be considered as office space.
Other major usages will be concentrated preferably to the entrance common space, like canteen, restaurants and shops. Some of the following supplementary functionalities are envisaged: e.g. kindergarten, fitness centre, gym, post office and health centre. In the programme will also be one large auditorium and conference rooms, storage spaces, archives, as well as bike storage for the employees and garages.
2. Urban Concept of the Smíchov South
Detailed urban concept of the Zone Smíchov South will be also a subject of this competition.
Under the applicable Prague City Master Plan, the Zone Smíchov South is located in area of 49,630 sqm dedicated for commercial development allowing for placement of buildings with the total gross floor space (GFS) of 129,000 sqm.
From this capacity, 75,000 sqm is dedicated for Česká spořitelna Headquarters (“CS Campus”) and 54,000 sqm for further Developer’s commercial development (“Other Land”) which should contain offices, hotel and retail.
The CS Campus can be placed in any part of Smíchov South, however, the Other Land office development has to remain as one compact cluster, hotel position is to be determined; the urban concept will therefore solve placing CS Campus and Other Land in the Smíchov South and also main pedestrian and car accesses into and within the Smíchov South. The traffic solution should be based on the outline traffic study set by the European Transportation Company s.r.o. (the traffic engineers should be nominated consultants to the Architect).